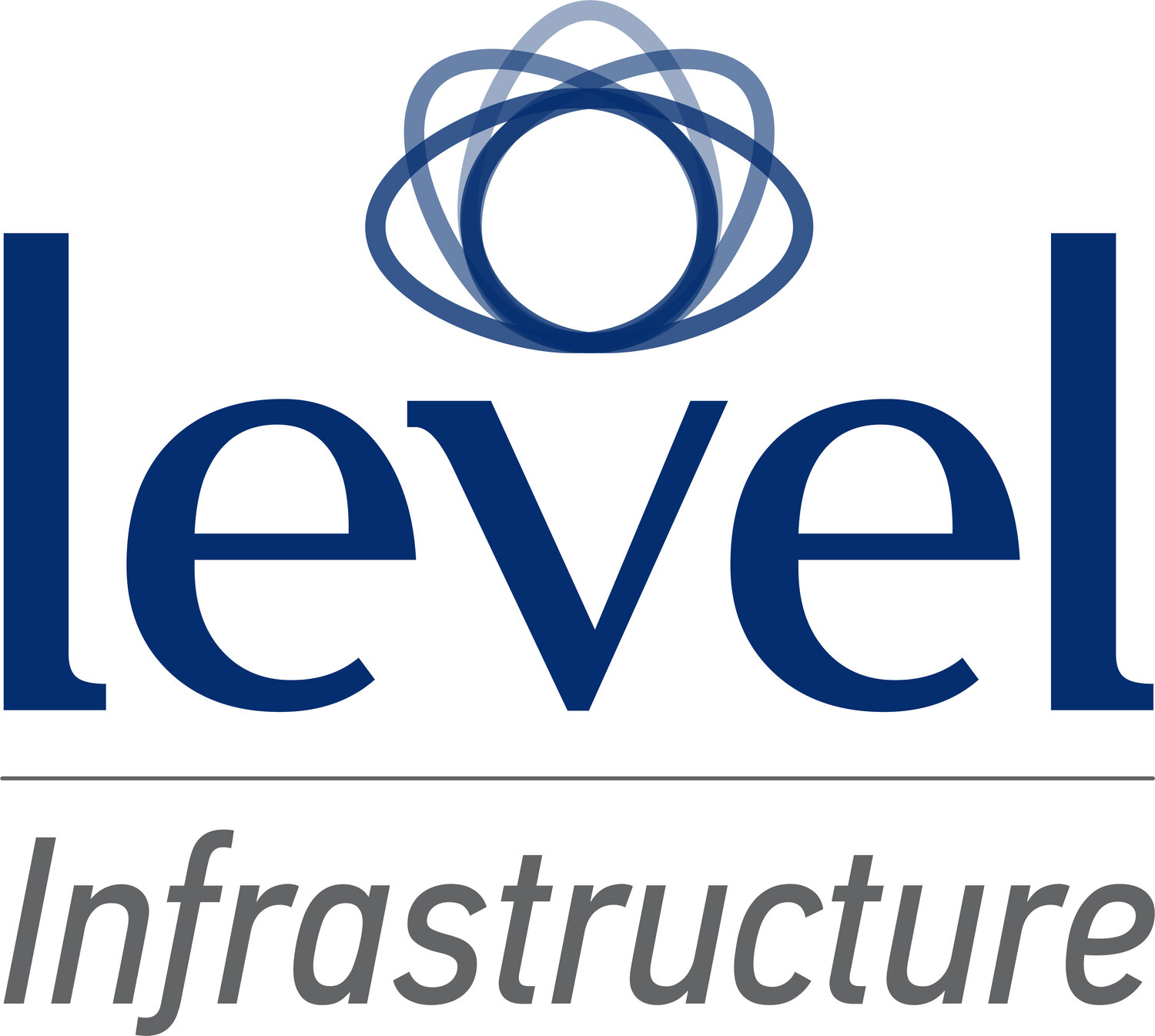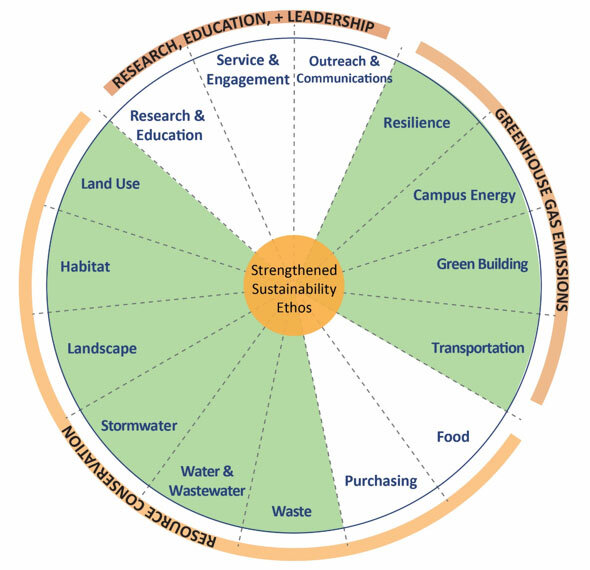Princeton Campus Plan
Client: Princeton University
Location: Princeton, New Jersey
Size: 300 acres
Collaborators: Urban Strategies Inc.
Year: 2013 - 2017
Services: Energy Planning, Resilience Planning
Context
Princeton University hired Urban Strategies and an extensive consultant team that included Level Infrastructure to develop a long-range campus master plan to envision how the campus would evolve and expand over the next 30 years. The resulting plan included evaluations of existing buildings, ideal locations for campus growth, potential to increase density and walkability, and mixed-use planning principles. Taking a comprehensive approach, the team studied student culture, transportation, housing, landscape, energy systems, ecology, flooding, ICT, and many other key aspects of campus life and operations.
Our Role
As a core member of a planning team led by Urban Strategies, Level Infrastructure led all sustainability-related aspects of the campus planning assignment. Level Infrastructure collaborated with the entire team to integrate innovative and sustainable design practices into every component of the plan: buildings, energy systems, transportation, landscape, stormwater, solid waste, and broader resilience themes. By leading the discourse on university-wide issues of sustainability and resilience, Level ensured that sustainability goals were embedded and holistic visions were aligned throughout the entirety of the final campus plan.






