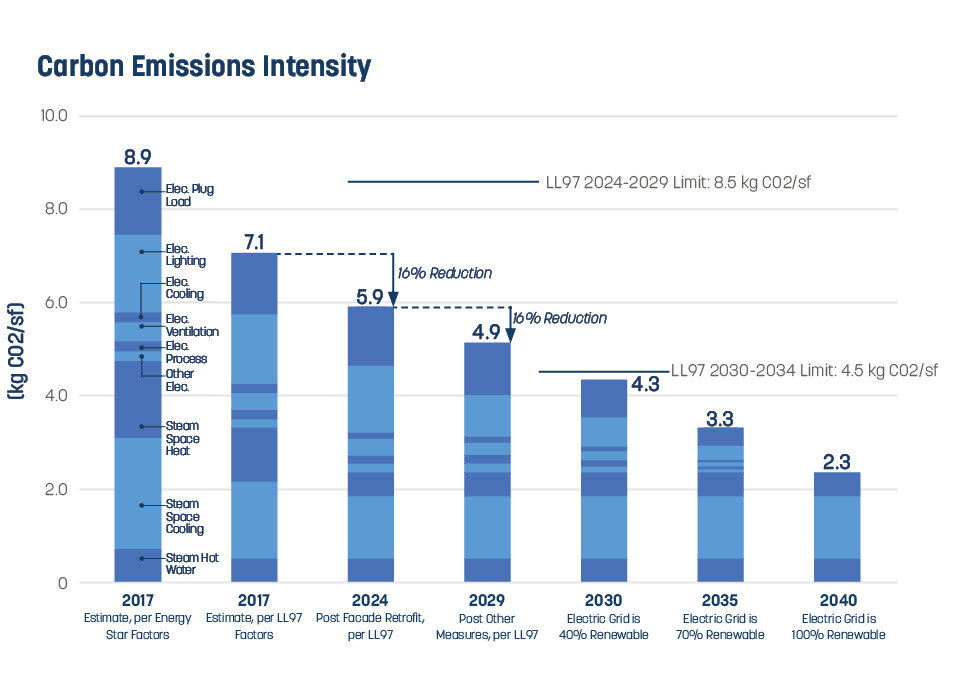63 Madison Avenue - Transform a Facade Competition
Client: Metals in Construction Magazine
Location: New York, NY
Size: One building
Collaborators: WilkinsonEyre, Eckersley O’Callaghan, Josef Gartner GmbH, MRG Studio
Year: 2020
Services: Carbon Emissions Analysis and Planning
Context
The Metals in Construction Magazine 2020 Design Challenge was conceived because of an urgent need for facade retrofit solutions in New York City. Energy use in buildings is responsible for more than 80% of the city’s carbon footprint, and 75% of the city’s high-rise office buildings are more than a half a century old. Therefore, this competition sought ideas to give a representative building a deep energy retrofit, with a focus on the facade, that would also improve tenant spaces and the desirability of the entire property. The site chosen for the challenge was 63 Madison Avenue, a 15-story New York City office high-rise constructed in 1962. Indeed, to meet NYC’s Climate Mobilization Act requirements, as of 2020, 63 Madison would have to cut its emissions by half, by 2030.
Our Role
Level Infrastructure worked with WilkinsonEyre, EckersleyO’Callaghan, Josef Gartner GmbH, and MRG Studio to estimate both the energy demands and carbon emissions of 63 Madison under various facade design scenarios. Level also created a proposed program that would reduce carbon emissions throughout the building through lighting, central plant, and ventilation retrofits. Level’s contribution of rigorous carbon emissions estimates was cited by the jury as a deciding factor in our team’s 1st place finish in this well-fielded competition.








