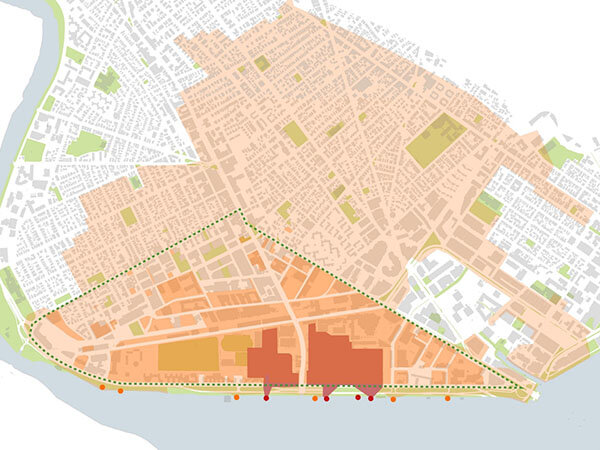Harvard Enterprise Research Center
Client: Tishman Speyer
Location: Allston, Boston, Massachusetts
Size: 40 acres
Collaborators: Henning Larsen, Studio Gang, Scape, Utile, Arup, Nitsch Engineering, Haley and Aldrich
Year: 2019 - ongoing
Services: Sustainability, Energy Planning
Context
Harvard’s Allston campus in Boston, just across the Charles River from the historic campus, is the focus of the university’s growth today. Following the model of Kendall Square, Harvard allocated a 40-acre district, meant to house biotech research by the private sector, adjacent to the newly opened Science and Engineering building on Western Avenue. By creating a mixed-use biotech district with active open spaces adjacent to academic facilities, the Enterprise Research Center will become fertile ground for biotech innovation. The first phase of development on this site is a 14-acre parcel with two lab buildings, a residential building, a hotel, and a conference center, all together massing around 900,000 square feet.
Our Role
Level Infrastructure supported the Tishman Speyer competition bid with sustainability strategies and carbon-neutral planning. By working closely with Henning Larsen, Studio Gang, Scape, and Utile, we seamlessly integrated stormwater management, energy-efficient building design, pedestrian-focused mobility, and a district energy strategy into the competition-winning scheme. Level Infrastructure developed a path to carbon neutrality for the project that included a district condenser water network that shares heating and cooling loads across the mixed-use district and allows for an all-electric, or other carbon-neutral, heating source at a single location when such technology is viable.



