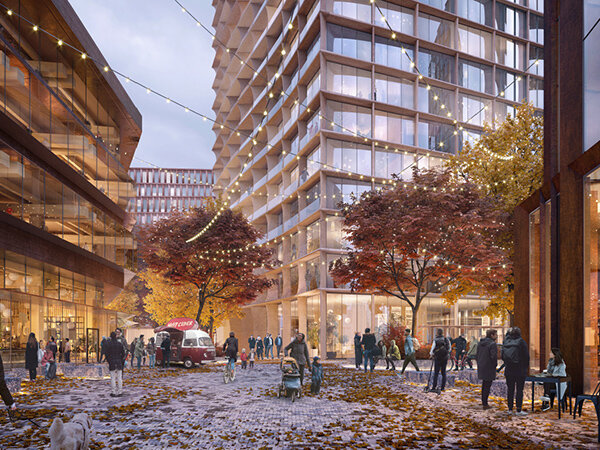Osaka Station Park
Client: Osaka City Planning Department
Location: Osaka, Japan
Size: 50 acres
Collaborators: Pei Cobb Freed, Ken Smith Landscape Architects, HR&A Advisors
Year: 2014
Services: Transportation Planning, Energy Planning, Drainage and Water Management, Resilience Strategy
Context
The Osaka Station District will be a new mixed-use district located on the site of abandoned rail yards, adjacent to one of Japan’s busiest train stations in Osaka, Japan. Level Infrastructure supported Pei Cobb Freed and Ken Smith in developing a competition submission for a substantial new public park on the site, supported by a mixed-use development program of over 5 million square feet of residential, office, retail, and community facilities. By facilitating industry-university-government collaboration in a pedestrian-oriented setting, the master plan helps boost the area’s appeal and further promote Osaka’s reputation as a hub of productivity and innovation.
Our Role
Level developed a multi-modal transportation & circulation scheme for the project that included pedestrian connections to the major regional rail facility surrounding the project. Bike network connections, subway station connections, parking, and vehicular circulation were also included. Level supported the environmental design of the park’s microclimate as well as the massing & orientation design of towers, in order to respond to local wind and solar conditions. Finally, the scheme included a district energy facility, stormwater management strategies, and a community resilience strategy.





